Conference room capacities and rates
Fifth-floor tower room
Room 5269
Location: South end of the fifth floor
Dimensions: 38 x 38 feet
Cost: $45 per hour
Room arrangements:
- Rounds, seats 48
- Solid conference, seats 24
- U-shape, seats 21
- Stand-up reception, 75
Equipment:
- No screen, projector, or lectern
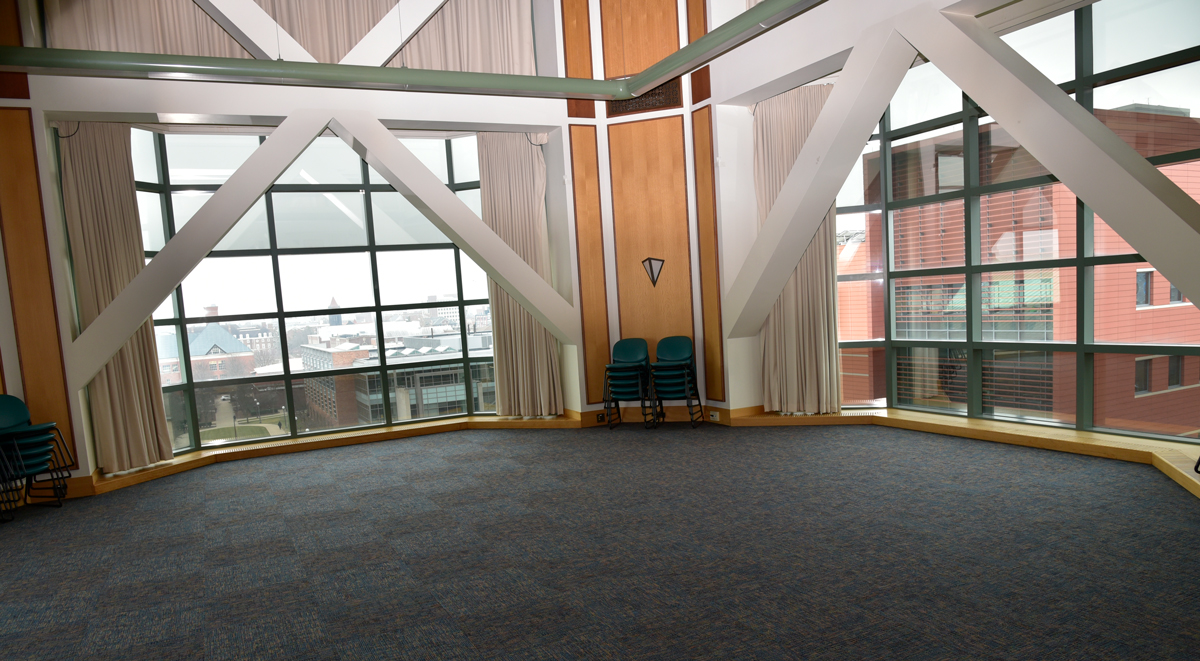
Second-, third-, and fourth-floor tower rooms
Rooms 2269, 3269, and 4269
Location: South end of the second, third, and fourth floor
Dimensions: 38 x 38 feet
Cost: $27 per hour
Room arrangements:
- Second floor: Theater-style only, seats 72
- Third floor: Classroom only, seats 42 (pictured at right)
- Fourth floor: U-shape only (seats 24) with wings (seats 18)
These rooms are preset. We appreciate not having the furniture rearranged
Equipment:
- Cameras allow for video conferencing or remote presentations (3rd floor tower room only).
- LCD projectors
- HDMI connector
- ADA-compliant lectern with Windows computer
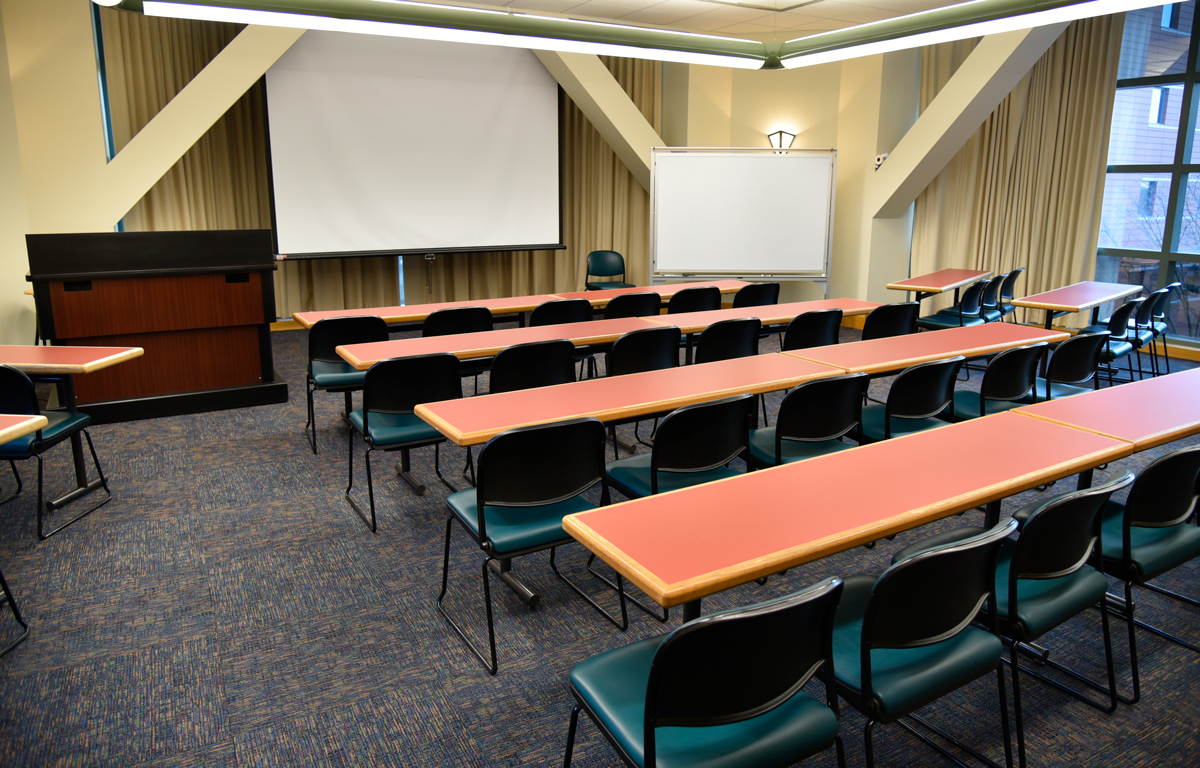
Room 5602
Location: North end of the fifth floor
Dimensions: 30 x 55 feet
Cost: $34 per hour
Room arrangements:
- U-shape conference style, seats 27
- Rounds, seats 64
- Theater style, seats 100
- Classroom, seats 45
- Stand-up reception, 100
Equipment:
- Single speaker, single wireless-lapel-microphone sound system
- LCD projector
- ADA-compliant lectern with Windows computer
- Built-in coat rack
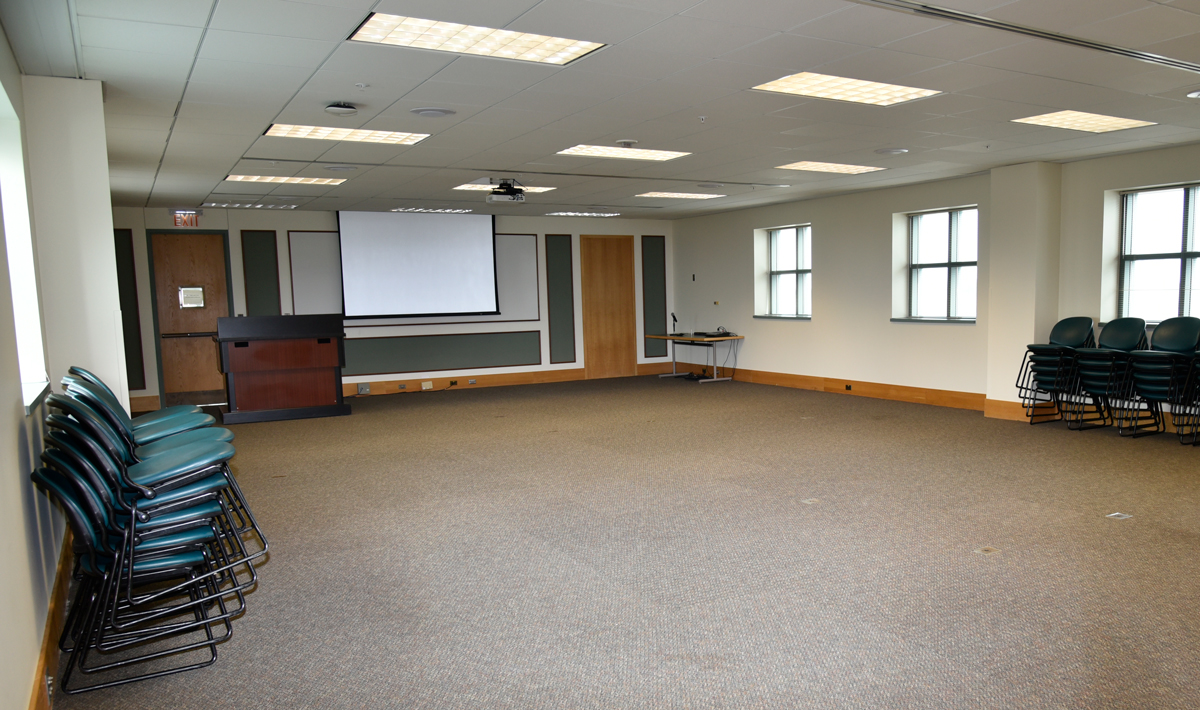
Room 1005
Location: West end of the first floor
Dimensions: 30 x 60 feet
Cost: $38 per hour
Room arrangements:
- Dining or conference rounds, seats 64
- Classroom, seats 54
- Theater style, seats 100
- U-Shape conference style, seats 33
- Stand-up reception, 125
Equipment:
- Cameras that allow for video conferencing or remote presentations
- Projection screen at the east end
- LCD projector is ceiling-mounted, with a video connector for connection to a presenter’s computer
- Audio from the presenter’s computer or from a lapel microphone can be sent to the ceiling-mounted speakers located throughout the room
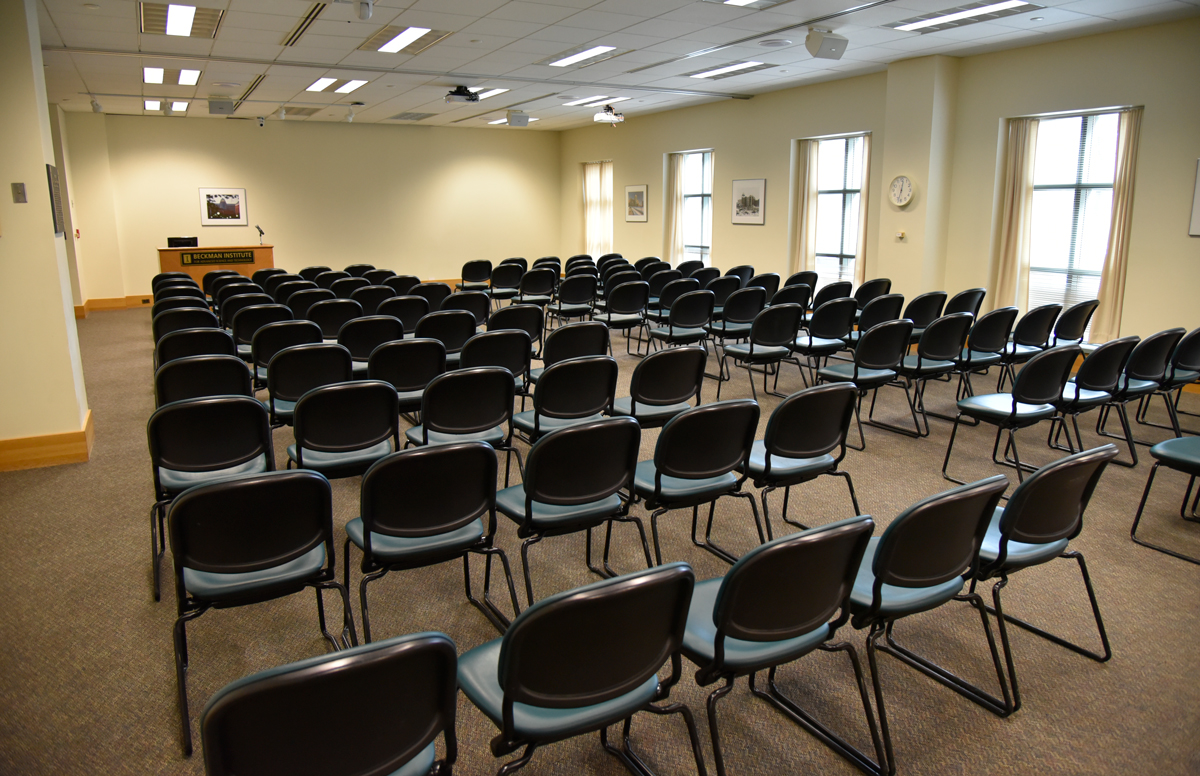
Auditorium
Room 1025
Please note that food and beverages are not allowed in this room.
Location: West end of the first floor
Dimensions: Seating: 50 x 50 feet; stage: 14 x 34 feet
Cost: $104 per hour
Room arrangement:
- Theater style, seats 226
Equipment:
- For major lectures and colloquia and as a site of plenary sessions for conferences and workshops
- Large meeting room (1005, see above) adjacent to the auditorium to host overflow; connected to the audio and video display systems of the auditorium
- HD, ultra-powerful projector is located in a projection room to the rear of the auditorium
- Connectors are provided on the stage to connect to laptops for a variety of needs
- Audio console capable of accepting 24 audio inputs and a control room monitoring output
- Eight wireless microphones, including two handhelds and six lavalier microphones. They function anywhere in the auditorium, allowing audience participation.
- Lectern includes dual wired microphones
- Four corner-mounted powered speakers
- An event that requires recording, uses multiple cameras, or includes streaming should contact an A/V specialist such as the Center for Innovation in Teaching and Learning, which has worked at Beckman frequently. Note that CITL charges fees for its services.

Beckman Center Atrium
Location: Just inside the east and tower entrances on the first floor
Cost: $97 per hour
Room arrangements:
- Stand-up reception, 75
- Rounds for dining, seats 80
- Theater-style, seats 100
Equipment: No screen or projector available
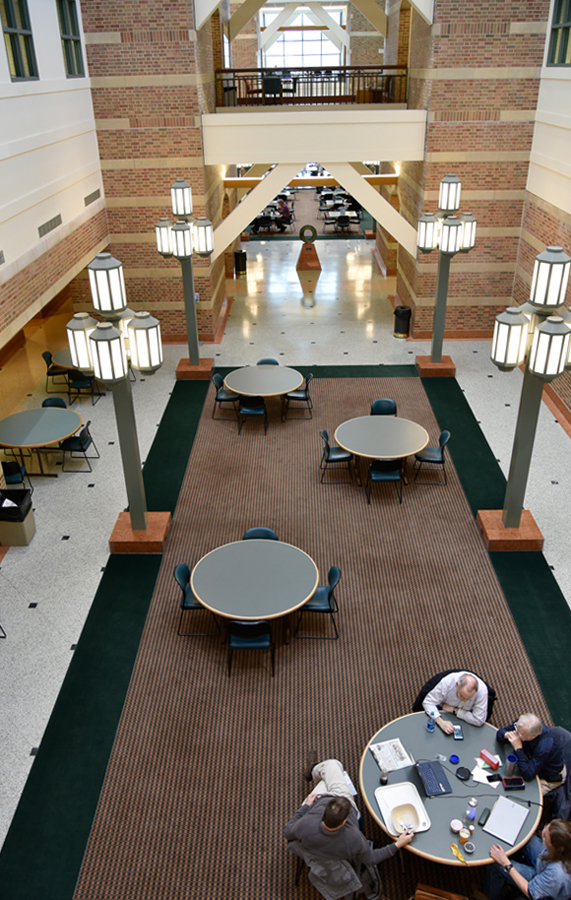
Beckman Institute for Advanced Science and Technology